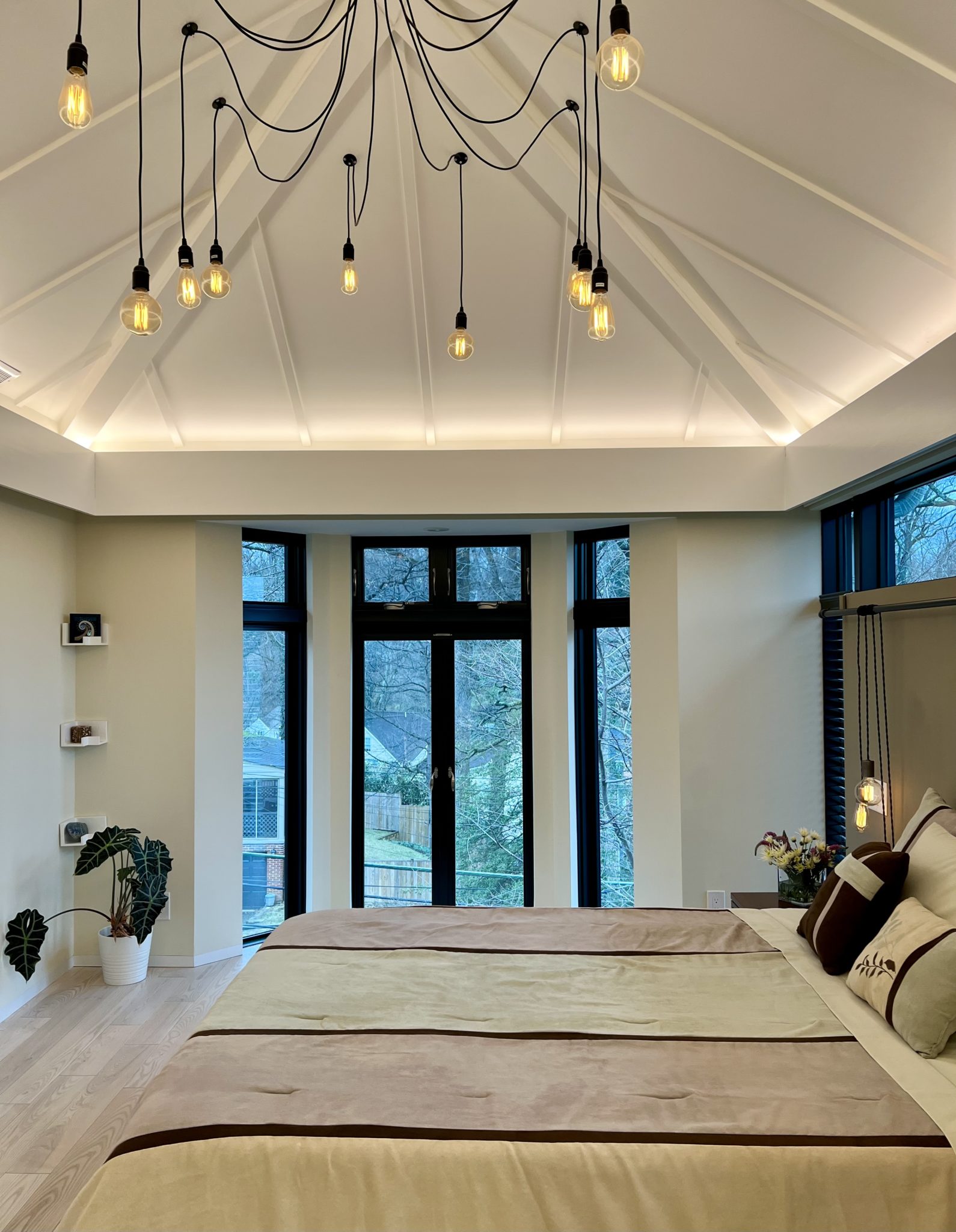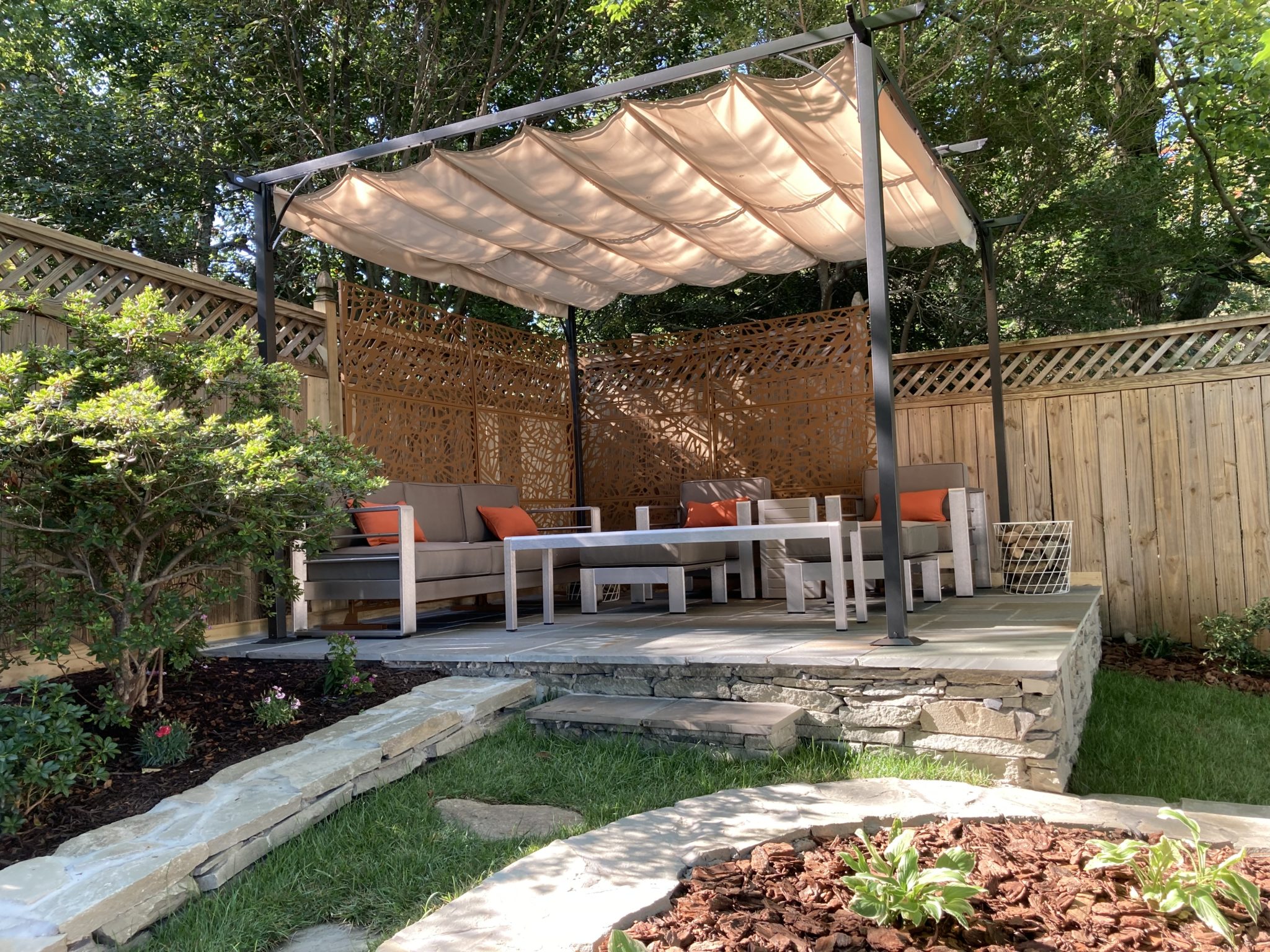Personal Project Showcase
*As seen in The 2023 DC Metro Modern Home Tour
A Modern Take on an Arlington Colonial
I consider the space that I inhabit to be an extension and expression of my personality and style, and an important way to communicate my sense for order and harmony. A modernist at heart, I rolled up my sleeves to reimagine our house built in 1948 in the Arlington Colonial style, situated on a steep, leafy street, with views of the tree canopy on all sides.
When we acquired it, a major expansion had already been done on the first floor, renovating the kitchen, adding a sunroom, pantry, half bath and hallway. All the living spaces on the first floor (front/living room, dining room, kitchen, sunroom and den) are physically connected, creating an “open floor” layout.
The first phase of our modernization project focused on the main floor. We wanted to:
- Achieve a contemporary, light and airy look and to visually unify the various connected living areas.
- Create a casual, but elegant space to read, relax, entertain, and exhibit art works and other collections.
- Maximize the views and the filtered light coming through the tree canopy.
- Add storage for shoes and outer clothing in the front/living room.
- Have a landing at the front door, something of a “foyer,” a transitional area from the outside to the inside of the house.
Also in two phases, hardscaping was done in the front and the back of the house to upgrade the retaining wall and walkway and to create a backyard oasis for enjoying the proximity of nature.
(The Before images in the slide show represent the way the previous owners of the house had organized the space and are provided for symbolic comparison. Photographer Nick Pastinica shot some of the After images.)
The latest interior project was to build a master suite addition on the second floor over the exiting footprint of the den and some auxiliary spaces. This being a new construction, I wanted to really indulge my taste for a streamlined and modern architecture, with interesting volumes, and where large floor-to-ceiling windows fill the space with light, augmented at night by a continuous light box. Although the street façade is toned down to blend with the vernacular of the street, the side and back of the architectural design fully expresses this modern concept.
I worked with architect Luther Weber hands-on to shape the design, which he developed using a lot of my ideas and specifying the interior materials that I sourced and purchased. Then I closely supervised and directed the various trades that construction manager Alair Homes – Arlington assigned to execute it, stepping in at times to defend the vision and to provide continuity due to some project management gaps.
The project involved several distinctive modern design elements, and it was fascinating to witness and participate in the process of bringing it to life. Ultimately, the project won Alair Homes – Arlington a Contractor of the Year (COTY) award from the National Association of the Remodeling Industry (NARI) Metro DC Chapter, and was published in the May/June 2020 issue of Home & Design magazine (for DC, MD and VA).
“It was a pleasure to collaborate with Ioana on her master suite addition. Once we developed a vision for the space, she was instrumental in selecting and procuring many of the finish materials such as flooring, wall tile, bathroom fixtures, shower surround, decorative lighting, and furniture. She worked directly with Raydoor to finalize the leaf pattern design for the sliding room divider and with Blinds Chalet for the mechanized roll shades and blinds, which included concealing some of the battery wands in an adjacent curtain rod that simultaneously supports night lights. Ingenious! Well done!” – Luther Paul Weber, A.I.A. Architects
“I worked with Ioana and her partner on an owner’s suite addition to their home. At the time my role was basic construction management, where Ioana fulfilled the role of interior designer specifying all the finishes and directing their installation on what turned out to be an award- winning project for us and her architect Luther Weber. This included, but was not limited to, windows, interior doors, plumbing and lighting fixtures, paint, flooring, etc.” – Chad Hackmann, 2023 Chairman of NVBIA’s Custom Builders Council, 2022 NVBIA Custom Home Builder of the Year


Ready to Get Your Project Started?
Ioana Todorova Designs - Decorating Den Interiors has helped clients create beautiful and unique living spaces in the DMV area. Let us help you with your next big project!
